A Sure Sight Home Inspection pre-drywall inspection is an important part of the home building process. The rapid and ever-increasing population growth in the Triangle region has been stretching builders, contractors, and local building authorities who issue the building permits to their limits as they struggle to keep up with demand. Combine that rapid population growth and demand for new home building with the steady decline of skilled tradesmen over the years, and you get a perfect storm of building follies.
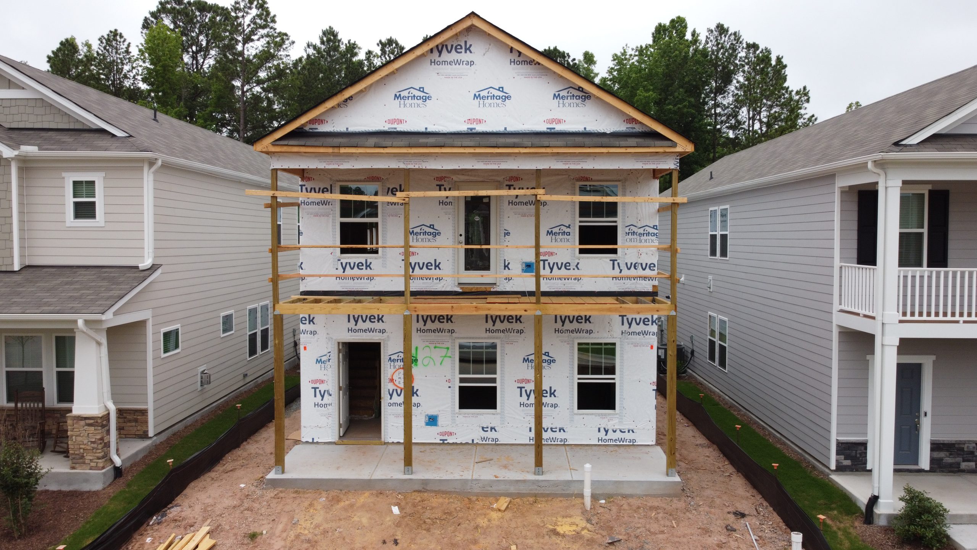
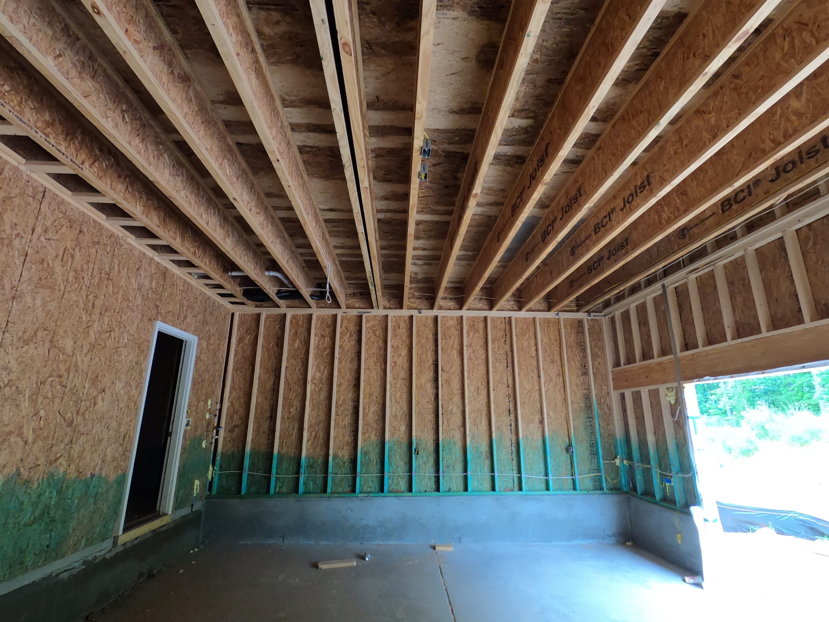
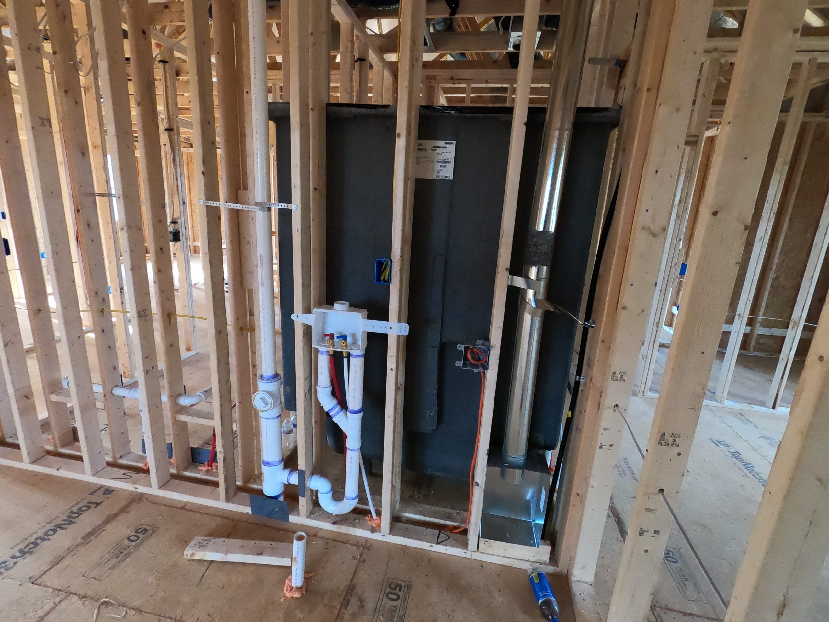
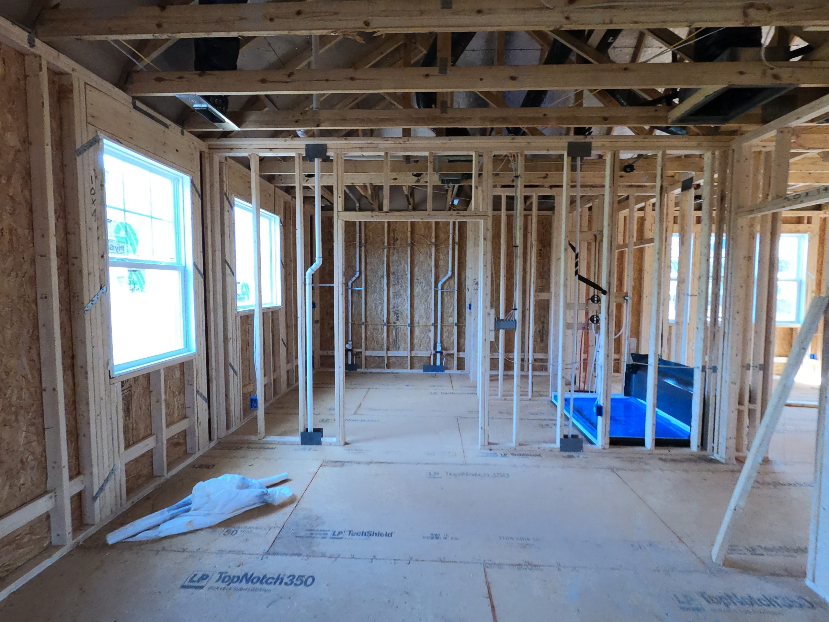
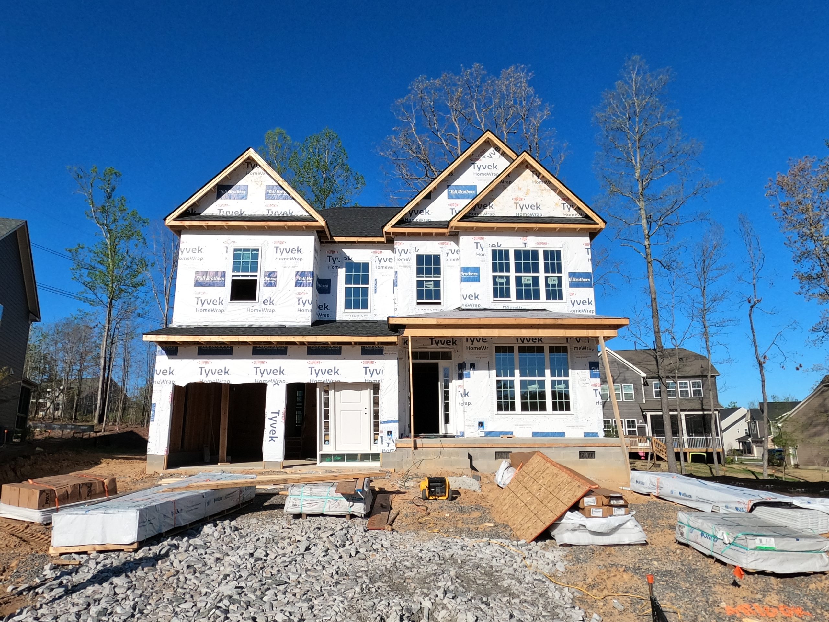
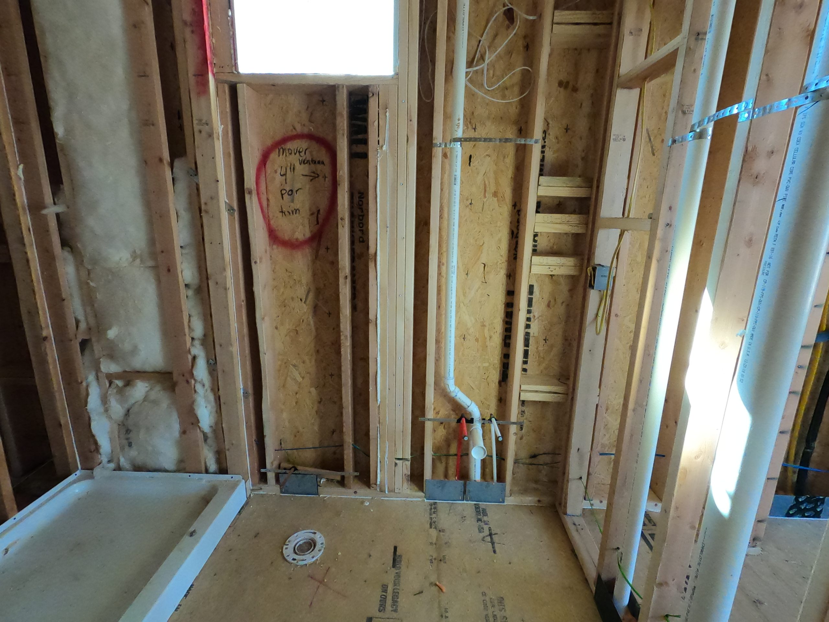
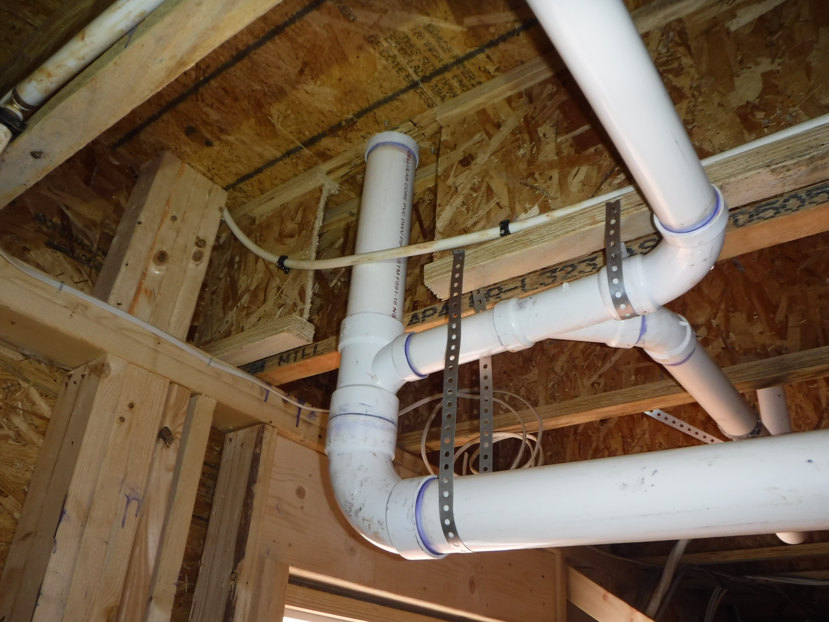
Sure Sight Home Inspection, Inc. applauds the efforts of those men and women working in the building and permitting offices of our local NC towns and cities. They are working hard every day to keep up with the flood of permit requests from new home builders and remodeling contractors. We are amazed at how many things these code enforcement officials uncover, but also equally surprised at the number of problems that are overlooked because there just isn’t enough time for them to do a thorough review of each property. They often have five or more properties to inspect in the same time it takes us to go through a single home. Therefore, we strongly recommend having a private, NC-licensed home inspector perform a pre-drywall home inspection. At Sure Sight Home Inspection, Inc., we can take the additional time needed to go through the home and perform a quality inspection. This extra time spent in your future home almost always results in several additional repair items found that would not be visible once the building process is complete.
The focus of the pre-drywall inspection is primarily on the structural framing methods and materials; however, we also evaluate the visible rough-in electrical, plumbing and HVAC components present at the time of the inspection. The inspection will also include any roofing and siding that is installed at the time of your inspection and safely accessible. While we almost always find multiple areas needing repair on these pre-drywall inspections, the corrections needed are much easier to address before the finished walls and ceilings go up.
Our pre-drywall inspections will cover all the following components that are installed and accessible at the time of the inspection.
Structure
- Foundation
- Floors
- Walls
- Columns or piers
- Ceilings
- Roof framing
Exterior
- Wall claddings and trim and/or rough-in components including visible flashings, water resistant barriers and/or wall sheathings
- Window exteriors
- Decks, balconies, stoops, steps, areaways, porches and associated railings as/if completed
Roof
- Installed roof coverings and/or underlayment and visible flashings
- Skylights, chimneys and roof penetrations
Plumbing
- Rough-in installation of water supply and interior distribution pipes
- Rough-in installation of interior drain, waste and vent pipes
- Rough-in installation of fuel storage and distribution pipes
Electrical
- Rough-in of the service equipment panels and distribution panels
- Rough-in of branch wiring
Heating and cooling
- Rough-in of heating and cooling equipment such as furnace or air handler
- Readily visible chimneys, flues and vents
- Rough-in of solid fuel heating devices
- Distribution systems rough-in including fans, pumps, ducts and piping
Interior
- Framing or structure of steps, stairs, and balconies
- Window condition and function
Insulation and ventilation
- Any insulation installed at the time of the inspection
- Ventilation of attic and foundation areas
- Rough-in of kitchen, bath and laundry vent systems
This is a partial list of what is included in a typical pre-drywall home inspection. For a complete list of inspected items, including inspection exclusions and limitations, please read the North Carolina Home Inspectors Licensure Board Standards of Practice and Code of Ethics
The pre-drywall inspection should be performed several days before the scheduled installation of the sheetrock/drywall to allow time for any needed engineering evaluations and/or repairs to the items of concern noted in your home inspection report. Depending on the builder’s construction schedule, homes will be at varying levels of completion when the pre-drywall inspection is performed. For example, the insulation may or may not be installed at the exterior walls when we do the inspection. Ideally, we would prefer to see the walls before insulation is installed and then perform a thermal imaging scan during the final inspection to verify proper placement of the insulation, but we operate at the mercy of the builder’s schedule.
Potential clients should consult with their project manager to indicate their desire for a pre-drywall inspection and determine a window of time for this inspection to be performed. Your builder will typically give a window of time such as “anytime from Monday to Thursday the first week of October.” As soon as your builder knows the ready date(s) please contact us ASAP to book your appointment in the designated time frame.
After your pre-drywall inspection, your home inspection report will be compiled and emailed to you so you can share the report with the builder. Your report will be incredibly detailed, with clear descriptions of the building methods and materials used, areas of concern noted, and in many cases, pictures will be added if they can help tell a story or better identify or locate an issue.
The Sure Sight Home Inspection report was created in-house, and no other inspector offers the same report. This inspection report format has continuously evolved over the years after thousands of inspections and feedback from home buyers and builders. We hear not just from our clients, but from their builders and repair contractors, that this report is among the best they have seen for its readability and level of detail. We encourage potential clients to read a sample report and compare it to other home inspectors you may be considering.
